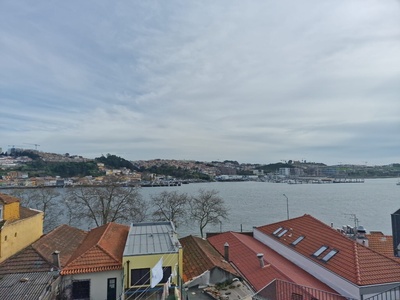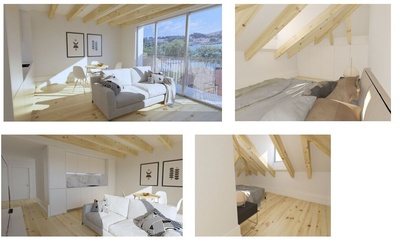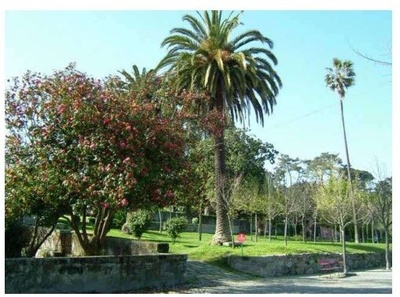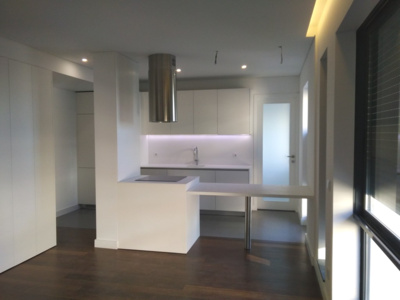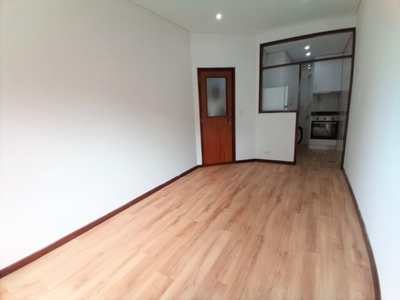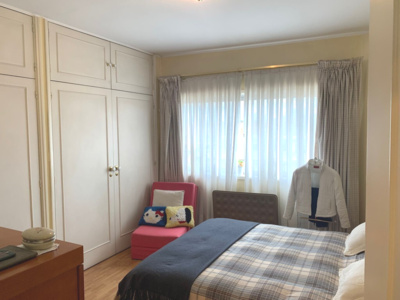3 bedroom apartment in Boavista Porto, Lordelo do Ouro e Massarelos
- Apartment
- 3
- 3
- 102 m2
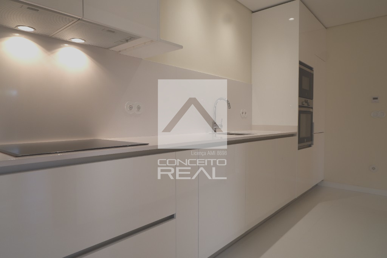
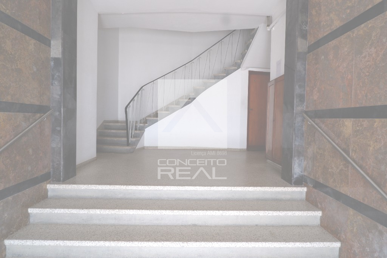
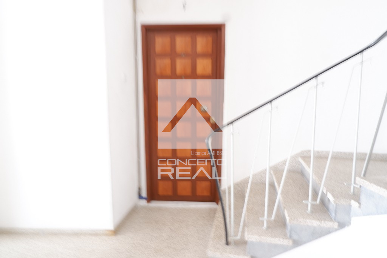
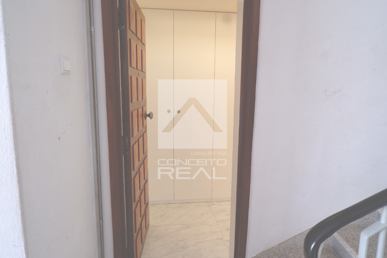
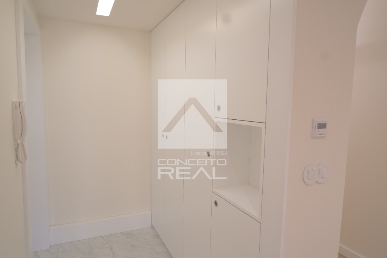
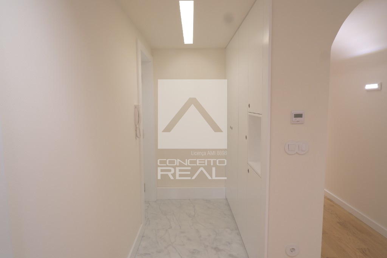
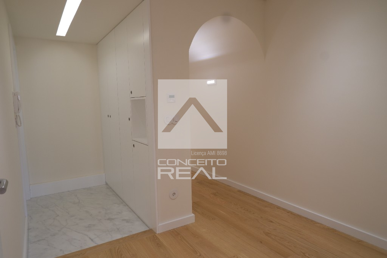
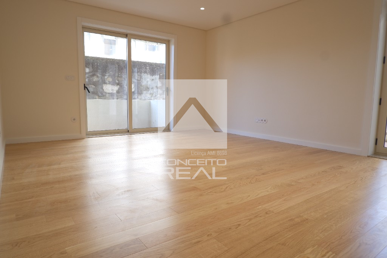
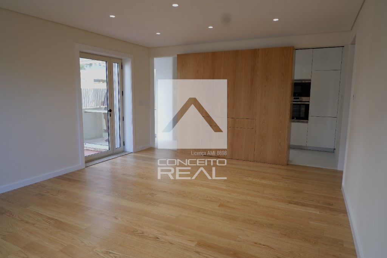
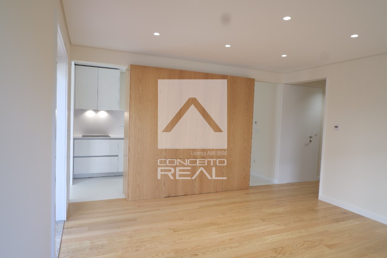
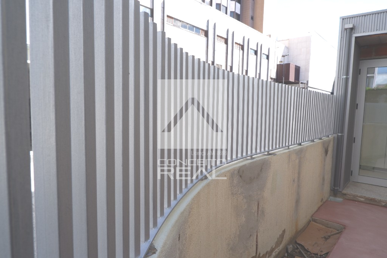
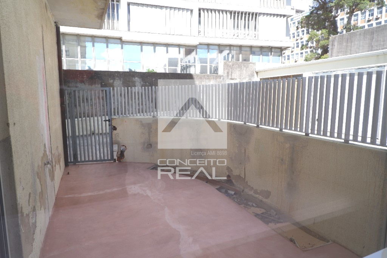
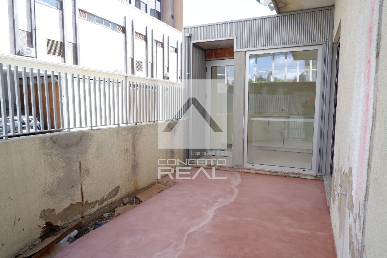
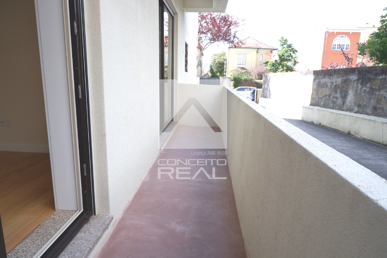
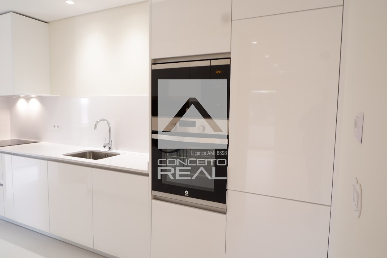
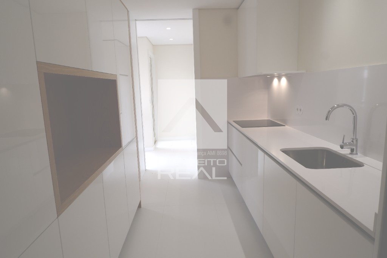
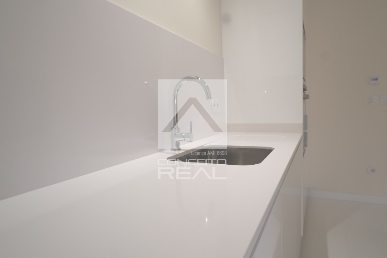
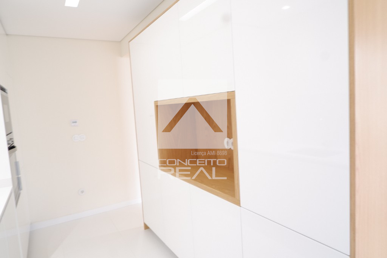
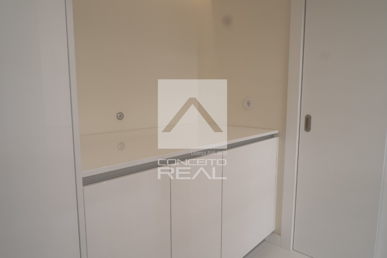
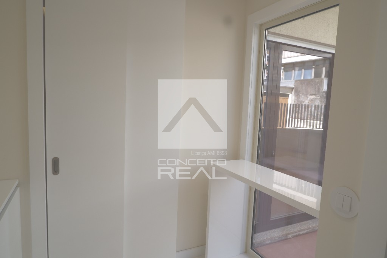
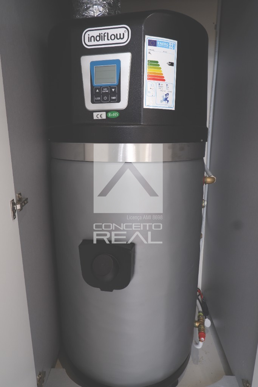
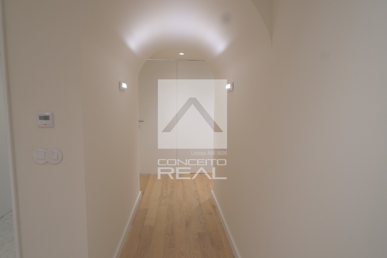
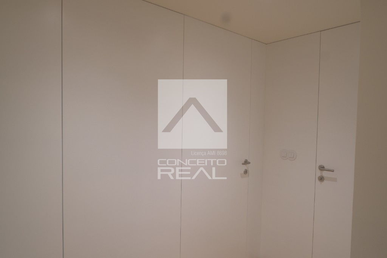
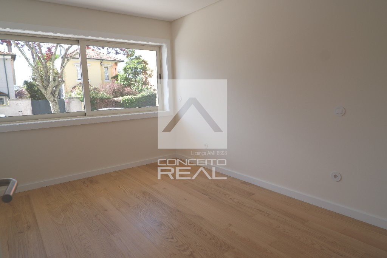
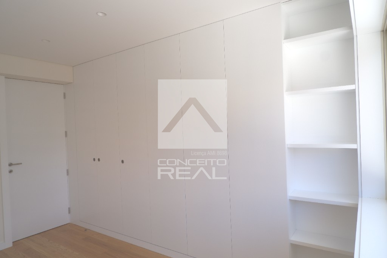
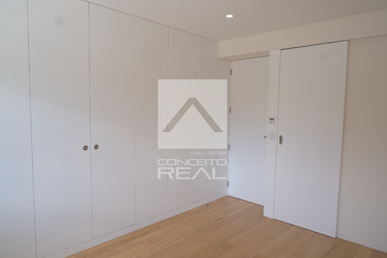
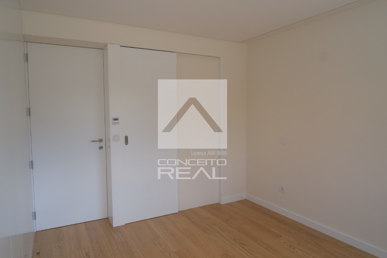
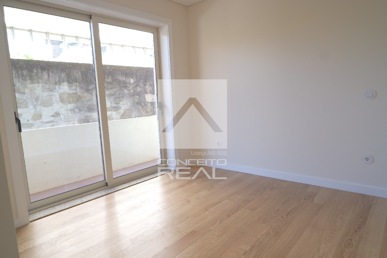
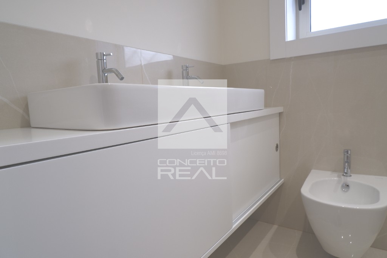
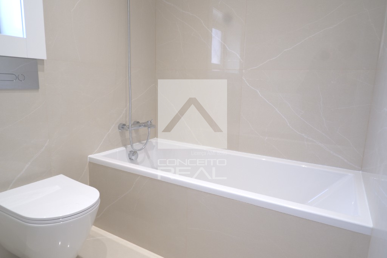
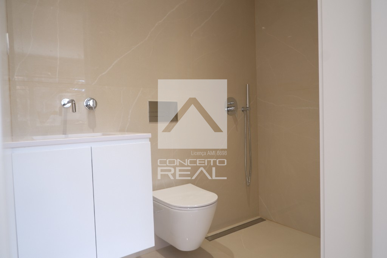
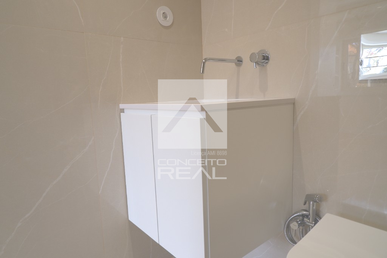
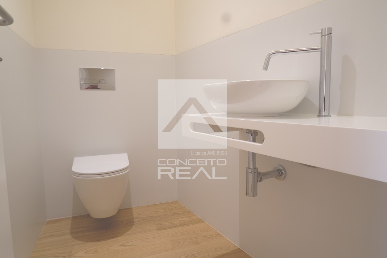
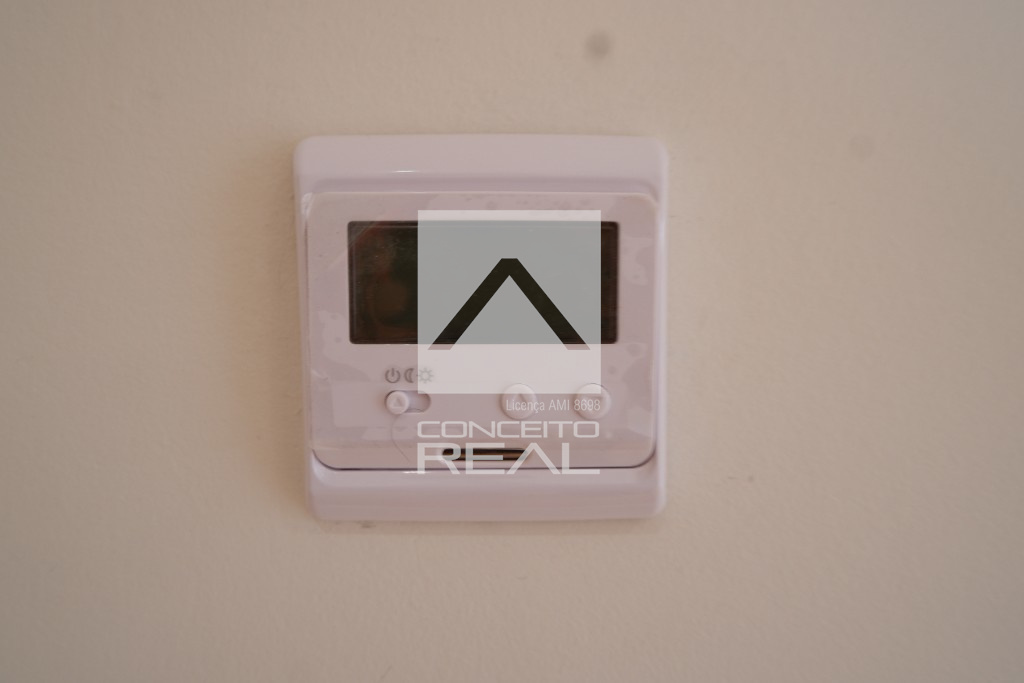
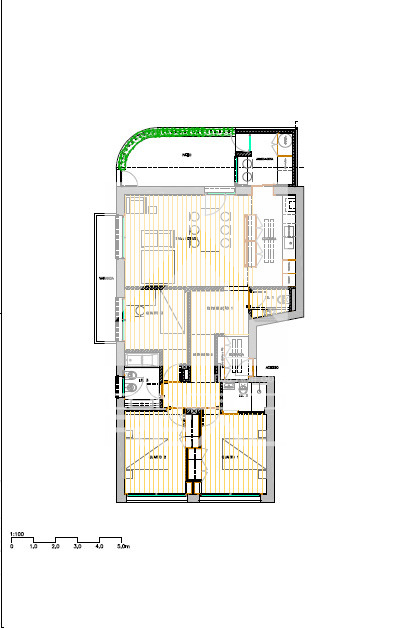
Description
Building built in the early sixties of the last century, which maintains its original design on the outside and the common areas also without major alterations, it is set back from the street, which gives it a generous outdoor space, allowing easy access to the individual garages and even the parking of more cars in that space.
The building has a ground floor and three more floors, with a total of only eight rooms (two per floor). It has an elevator.
Its location is exceptional, just a few meters from Avenida da Boavista, next to the “Bairro de Hollywood”.
In the surroundings there is an offer of commerce and services, such as pharmacies, cafes, bakeries, supermarkets, hospitals, banks and universities, as well as cultural facilities, from Casa da Música, Casa das Artes, Botanical Garden, among others.
The area is very quiet and with easy access to the main communication routes, with transport at the door, and close to the Casa da Música interface (metro, taxis, urban, regional, national and international buses).
THE HOUSING
The apartment was the subject of extensive study work, being completely redesigned to adapt to the needs of our days. It was rebuilt with high quality materials and solutions, seeking to provide its future residents with the greatest possible comfort in its use.
The apartment is located on the ground floor of the building, with entrance from the inside and entrance from the back, functioning as a villa. The house has a large patio at the back and a good-sized balcony.
It also has an individual garage (box).
To benefit thermal/acoustic comfort, the following improvements were introduced:
Placement of insulation with 4 cm extruded Polystyrene Plates on the ceilings;
Placement of insulation Polyethylene Impactodam 10 mm on the floors;
Placement of heating system through underfloor heating;
Placement of aluminum frames with thermal break and Guardian sun double glass;
Placement of heat pump for heating Class A sanitary water.
GENERAL FINISHES
entrance hall
• Security entrance door, armored, enamelled on the inside and wood veneer on the outside (the original door was recovered);
• Cabinet fronts and baseboards in lacquered MDF;
•Ibiza White Marble Flooring;
• Plastered and painted walls;
• False ceilings, painted, with LED lighting;
bedrooms and living room
•Full-height doors, paneled doors and windows, baseboards and fronts of wardrobes (front rooms) in lacquered MDF;
•Multi-layered flooring in varnished oak wood;
•Walls plastered, painted;
• False ceilings, painted, with LED lighting;
• Set of lacquered MDF shelves in the front rooms;
Kitchen
• Lacquered MDF skirting boards;
• Kitchen floor in rectified ceramic material from Roca 1.20x0.60m;
•Glassed and painted kitchen walls;
• False ceiling, waterproof, painted, with LED lighting cove and LED lighting spots;
• Kitchen furniture with water-repellent lacquered MDF fronts, equipped with drawers, shelves, kit of 2 buckets, cutlery holder, detergent holder, lining between furniture and Silestone top with recess for stainless steel sink, single-lever faucet;
•Double-faced furniture for division between kitchen and living room with fronts in water-repellent lacquered MDF and oak veneer;
•Fully equipped kitchen (induction ceramic hob, oven, microwave, refrigerator, dishwasher and extractor).
Mark your visit.
Linked Credit Intermediaries No. 2222
The realization of your dream starts here!
Characteristics
- Reference: CR3141
- State:
- Price: 545.000 €
- Living area: 102 m2
- Área bruta: 152 m2
- Rooms: 3
- Baths: 3
- Construction year: 1961
- Energy certificate: C
Divisions
Contact
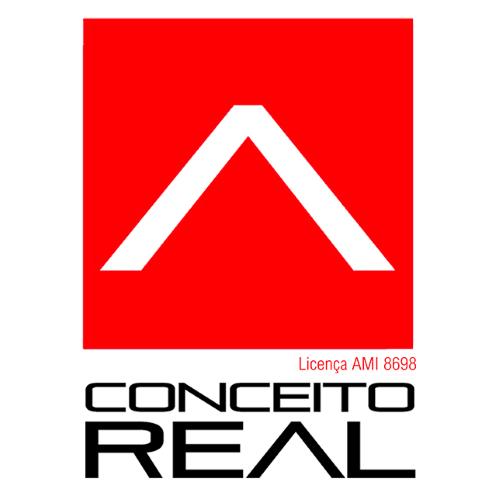
Conceito Real Porto, Maia
- Conceito Real - Soc. Mediação Imobiliária, Lda
- AMI: 8698
- [email protected]
- Rua de José Cardoso Pires, 28, 4425-291 Maia
- +351 224 047 311 (Call to national telephone network) / +351 931 350 020 (Call to national mobile network)
Similar properties
- 4
- 3
- 117 m2

